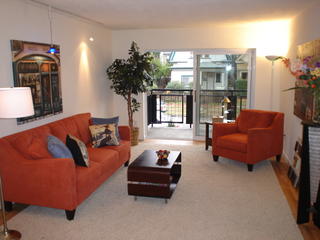Skye Condos III - Moving Along

Owners/Friends,
It’s hard to see the tremendous amount of behind the scenes work and progress at Skye Condos
You're smart and you know it!!!
Since 1996, the increase in prices for condos in metro
The demand for condominiums has increased as land becomes scarce and property values rise, and developers are looking for ways to make their buildings stand out in the urban residential market. As developers, Commercial Equity either could continue suburban sprawl or focus on more intense urban development. Eventually, you run out of land and freeway lanes.
In recent decades, urban condo design has largely tended to be more sedate and less imaginative than commercial office buildings and cultural institutions. Developers of residential buildings have often gone with designs that were more economical to build, especially as urban residents continued to migrate to the suburbs.
Skye Condos Formula for Success
The formula for Skye Condos success is: Great design, location and affordability. Many other developments in a similar price range are unexciting, dull or just old. By dramatically improving the exterior design of our buildings, Skye Condos significantly increases curb appeal, pride of ownership and increased value at resale. Skye Condos’ design differentiates the developments form other slower selling condos that sit vacant after completion unsold in some cases for years.
At Skye Condos II nearly 75 percent of the units were sold before construction began based on the success of Skye Condos I in the same neighborhood – Capitol Hill. We expect buyers to benefit from the profit of appreciation and equity gained at resale in such highly desirable areas as Capitol Hill and
++++++
Thanks for reading and enjoy the satisfaction knowing who have a wonderful place to live that makes great financial sense!
Here are the latest construction details:
Skye
Last week’s progress:
- Electricians are near completion with panel installation
- Construction of half walls in kitchens has begun – this is big excitement. A great addition to our original design!
- Received floor plans from Canac – our cabinet manufacturer: http://www.canackitchens.com
- Received updated plans from Architect – Nick Antonopoulos of Praxis Design
- Began cutting drywall to move radiators
- Sauna planning
This week’s progress:
- Submitted architectural and structural plans to city
- Completed greenboard and fastening pipes for bathrooms
- Wire feed completed for track lighting
- Ordered AC units
- Scheduled time to with artists for floor in front and back entrances
- Ordered new mailboxes
- Prepared boiler room out
- Started electrical for balconies
- Reviewed final copy of condo maps for city (made sure parking is called out)
- Frame half walls in kitchens (2x6) – front stack kitchens need to be revamped
- Complete demo of studs in kitchens
- Complete removal of drywall for electricians
- Removed two unit laundry doors and frames 305 & 306
- Remove doors and frames for units 303 & 304
- Cut holes in kitchens for windows – engineering plus – more open feeling!
- Complete relocation of radiators
- Removed drywall and furring strips before stone cutter opens concrete for balconies

<< Home